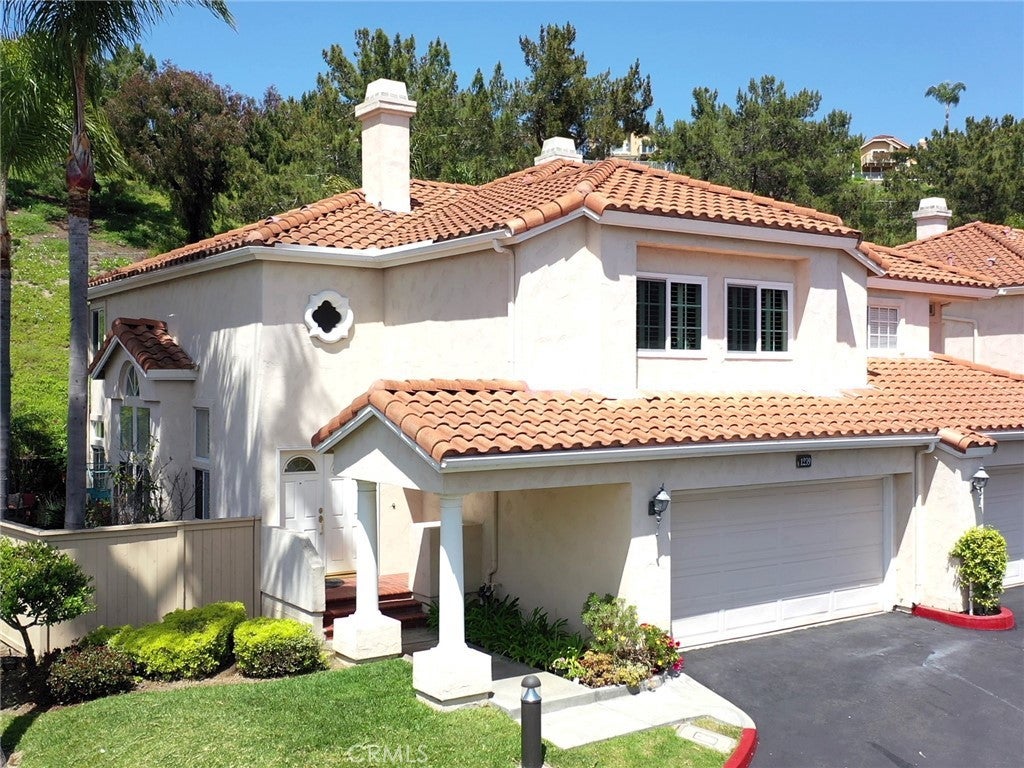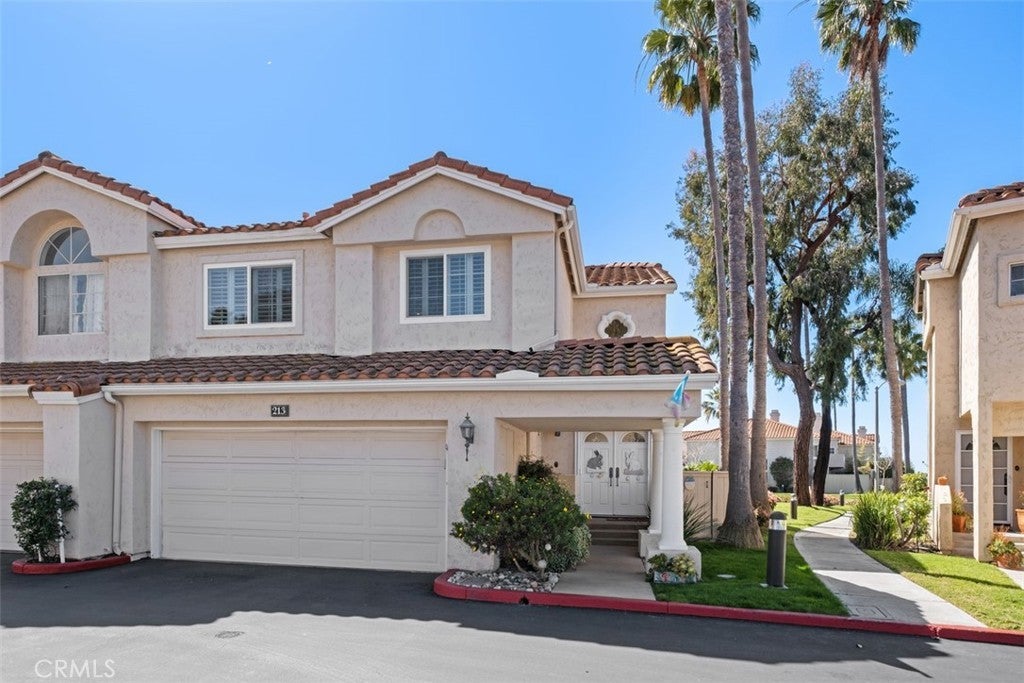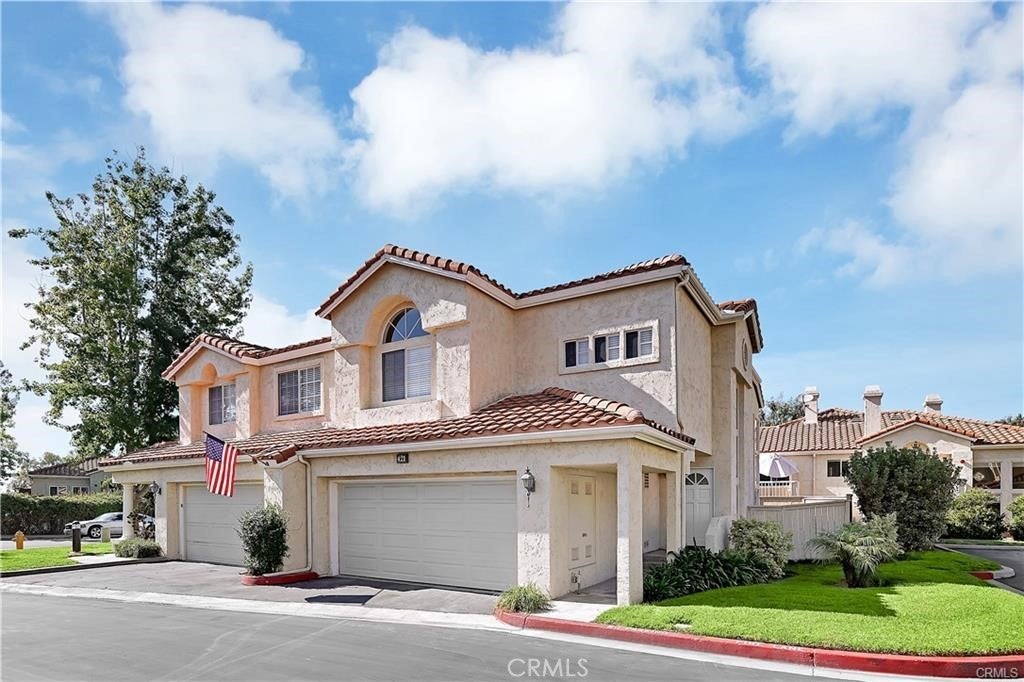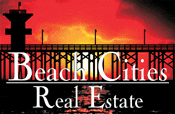Vilamoura Properties
Searching residential in San Clemente & more...
San Clemente 1239 Via Presa
Fabulous 2 story end unit with lots of privacy & no neighbor to the left or behind. Corner location adjacent to greenbelt with views of the slopes. This is the largest floorplan - 3BD/2.5BA plus custom added loft/family room making it over 2,000 sq.ft. of living space. Double door entry. Two story ceilings in entry has numerous picture windows which make it very light/bright. Vinyl plank flooring throughout lower level, newer carpet in bedrooms. Two sliding doors lead to large wraparound fenced rear patio, private BBQ island (w/newer BBQ), sitting area with above ground firepit, and side yard that's great for gardening. New remodeled kitchen with granite counters & Shaker style cabinets includes center island, recessed lighting, and stainless appliances. Multiple ceiling fans throughout. All bedrooms & loft are upstairs. Primary bedroom has vaulted ceilings, fireplace, walk-in closet, & balcony. Spacious primary bathroom has dual sinks, separate tub & shower. Open loft area can be used as den/office/family room and includes set up for two TV's. Large secondary bedrooms, one with walk-in closet, the other has mirrored wardrobes doors. Ample linen cabinets in hall. Inside laundry - washer/dryer included. 2 car attached garage w/direct access has several built-in storage cabinets. Community offers spa right across the street & ocean view pool area w/BBQ's in the center of the development. Nearby Rancho San Clemente park is great for playing and relaxing. Close proximity to Lobo Elementary School, just up the hill from Lifetime fitness, and not too far from plenty of shopping options. Beautiful unit in friendly community. Come enjoy the beach life in San Clemente.$1,215,000
San Clemente 213 Via Presa
PRICE ADJUSTED! Step into the spacious comfort of 213 Via Presa! Nestled in the charming Vilamoura neighborhood of Rancho San Clemente, this residence is the epitome of comfort living. Boasting the largest of the original floorplans in Vilamoura, this end-unit townhome features 3 bedrooms, 2.5 baths, and 1847 square feet of living space, adorned with vaulted ceilings throughout. As you enter, natural light floods the generous living room, complete with a cozy wrap-around fireplace, seamlessly flowing into the dining area and kitchen—a perfect setting for hosting gatherings. The kitchen, with stainless appliances, ample slab granite counters, and a central island, opens onto the patio, ideal for al fresco dining or quiet moments of relaxation. Retreat upstairs to the expansive primary bedroom, offering a sizable walk-in closet and a balcony—a serene escape from the bustle of everyday life. This home features numerous upgrades, including new flooring (2022), newer windows upstairs, newer sliders, custom stone floors in the dining room and kitchen, remodeled bathrooms, and remodeled kitchen. Outside, a custom Durocool Patio cover invites you to unwind in style, while just steps away, the community pool awaits, boasting BBQs and sweeping ocean views. Lobo Elementary and San Clemente High are just down the hill, providing excellent educational opportunities. Miles of hiking and bike trails are close by too. San Clemente's famous beaches, including T-Street Beach and San Clemente Pier, as well as its historic village with boutiques, restaurants, and entertainment options, are just a short drive away. Welcome home to a lifestyle of comfort and tranquility at 213 Via Presa!$1,160,000
San Clemente 421 Via Presa
SPECTACULAR remodeled END UNIT in beautiful ocean community of San Clemente. Attached only on 1 side. Spacious LR, DR, 2 BR, plus large Loft, 2.5 baths. separate laundry room. Stylish 20 mm vinyl flooring downstairs, all new carpeting upstairs. Large master bedroom with full ensuite bath, 2 separate his and her master closets. Spacious 2nd bedroom and bath, plus loft which could easily be made into a 3rd BR. Separate indoor laundry room. Double attached garage. Convenient open parking spot near house on first come basis. Freshly painted throughout in light neutral tones contrasted, accented with new, tall, stylish baseboards throughout. Custom colored glass window in living room. Spacious kitchen with lots of cabinet space, new Quartz counters and newly installed stainless steel Oven, Range, Dishwasher, and Microwave. Stainless steel refrigerator included. Attached double car garage and open parking conveniently adjacent to property on first come basis. Spacious "L" shaped back yard lined with raised planters, brick accents throughout, and ample space for a garden. Freshly painted throughout. A PERFECT BEAUTY IN PERFECT CONDITION. Move in ready. Sellers wish to effect a 1031 Tax Deferred Exchange. Buyers to cooperate at no cost or liability to them.$1,049,900
Based on information from California Regional Multiple Listing Service, Inc. as of May 15th, 2024 at 4:55pm PDT. This information is for your personal, non-commercial use and may not be used for any purpose other than to identify prospective properties you may be interested in purchasing. Display of MLS data is usually deemed reliable but is NOT guaranteed accurate by the MLS. Buyers are responsible for verifying the accuracy of all information and should investigate the data themselves or retain appropriate professionals. Information from sources other than the Listing Agent may have been included in the MLS data. Unless otherwise specified in writing, Broker/Agent has not and will not verify any information obtained from other sources. The Broker/Agent providing the information contained herein may or may not have been the Listing and/or Selling Agent.




